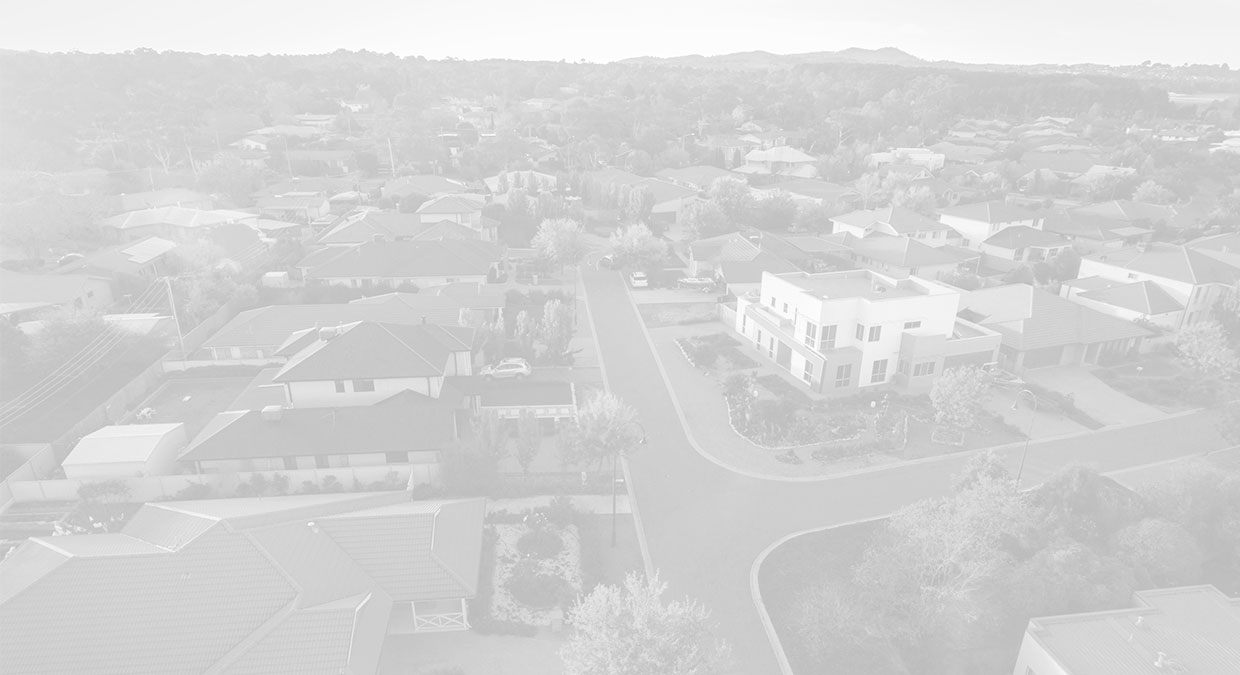45 Witney Street
Prospect NSW 2148
- 5 Bed
- 4 Bath
- 4 Parks
Offers Invited!
- Next open time
- 13th Sep 2025 (12:15 pm - 1:00 pm)
Prestige Prospect Residence | Style, Space & Sophistication
Tucked away in a peaceful cul-de-sac, this exceptional, full brick residence, is a striking blend of contemporary elegance and timeless craftsmanship. Designed for those who appreciate space, sophistication, and lifestyle excellence, this home is more than just a place to live - it's a statement.From the flowing open-plan layout to its luxurious finishes and standout entertainment features, every inch of this residence has been meticulously curated. The property offers an expansive floorplan ideal for growing families, professionals, entertainers, or those seeking multi-income potential.
Top Floor Features:
+ Sun-drenched master suite with walk-in wardrobe, ensuite featuring granite benchtops, custom vanity, spa/shower combo, additional built-in robe, and skylights
+ Two additional generous bedrooms with wall-to-wall built-ins
+ Stylish wraparound kitchen with granite benchtops, island bench, premium appliances including dual ovens, and ample storage
+ Expansive open-plan living and dining area with a bespoke granite dining table and inbuilt mini bar
+ Gas fireplace suspended beneath a steel-framed cathedral ceiling
+ Luxurious main bathroom with spa bath and floor-to-ceiling tiling
+ Double-stacker sliding doors open onto a spectacular 65sqm covered entertainment area with built-in BBQ, two natural gas points, and panoramic city views
+ Ducted air conditioning throughout
+ Four-car garage with built-in cabinetry, dual remote-control doors, & additional storage
Middle Floor Features:
+ Laundry with ample cabinetry, plus additional shower and toilet
+ Heated in-ground saltwater pool with echo decking, canopy cover, BBQ area, and sweeping east-facing city views
+ Undercover daybed retreat
+ Walk-in pantry
+ Dedicated gym room
+ Dry storage area
Self-Contained Airbnb Studio:
(Current return $45,000 per annum)
+ 46sqm of private, fully self-contained living
+ Spacious bedroom with ensuite and spa
+ Open-plan living area with modern kitchen, breakfast bar & laundry
+ Separate private entrance with external security camera & after-hours key access
Council-Approved Office Space:
+ 60sqm with separate private access & secure entry
+ Potential rental income $750 per week
+ Split system air conditioning, toilet & storage room
+ Ideal for professionals or consultants
Disclaimer: All information is gathered from sources we believe to be reliable however we cannot guarantee it's accuracy. Interested parties should rely on their own enquiries.
Features
General Features
- Property Type: House
- Bedrooms: 5
- Bathrooms: 4
- Land Size: 712sqm
Indoor Features
- Toilets: 4
- Airconditioning
- Alarm System
- Built In Wardrobe
- Ensuite Bathroom
- Open Fireplace
Outdoor Features
- Open Car Spaces: 4
Other Features
- Area Views
- City Views
- Close to Schools
- Close to Shops
- Close to Transport
- Heating
- Kitchenette

Elders Real Estate Toongabbie
Enquire about 45 Witney Street, Prospect, NSW, 2148




















